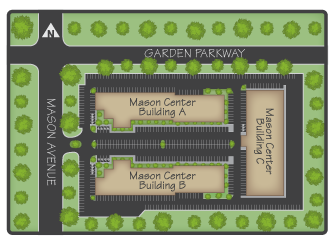
Site Plans
 Site & Floor Plan Illustrations
Site & Floor Plan Illustrations
Standard: $53.95
Complex: $185.95
A well-drawn site or floor plan can elevate the quality of your marketing. Illustrated site and floor plans are:
- Uncluttered
- High Resolution
- Marketing Aids (not architectural schematics)
- Coordinated to your colors
ORDER YOUR SITE/FLOOR PLAN ILLUSTRATION BELOW
