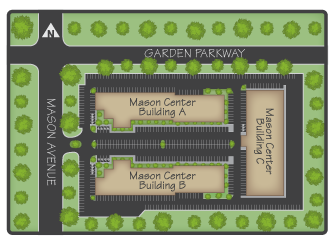
Site Plans
Site & Floor Plan Illustrations
A well-drawn site or floor plan can elevate the quality of your marketing. Illustrated site and floor plans are:
- Uncluttered
- High Resolution
- Marketing Aids (not architectural schematics)
- Coordinated to your colors
Illustrations are for marketing purposes only. Not architectural schematics. Not intended for construction, permitting, or legal use.
ORDER YOUR SITE/FLOOR PLAN ILLUSTRATION BELOW

The Process
Step 1:
Fill out the order form, click Submit, and complete checkout.
Provide a sketch or sample for us to work from.
Step 2:
Typicaly turnaround within approximately 24–48 business hours (standard business hours apply). You’ll have the opportunity to request revisions. Once approved, your final file will be delivered in your requested formats.
What's Included
Standard Option:
Small to mid-sized site or floor plan. Includes main building outline, interior walls, and basic exterior layout such as parking or landscape blocks.
Complex Option:
Larger site or floor plans with more detail: furniture, multiple buildings, notations, or layered presentation-style rendering.
——————————————————–
-
Digitally illustrated conceptual site or floor plan (not for architectural use)
-
Based on your submitted drawings or sketches
-
Standard Plan: Small or mid-sized only. Includes building outline, interior walls (if applicable), and basic surrounding elements such as basic parking areas (not detailed parking spaces)
-
Complex Plan: For larger, more detailed plans (e.g., includes furniture, multiple levels, or enhanced labeling/parking, etc.)
-
One round of revisions included
-
Final file provided in JPG, PDF, EPS, or PNG (please specify preferred formats)
Not sure which category your plan falls into? Submit the form and request a review before purchasing, or email kris@krispricedesign.com for help.
